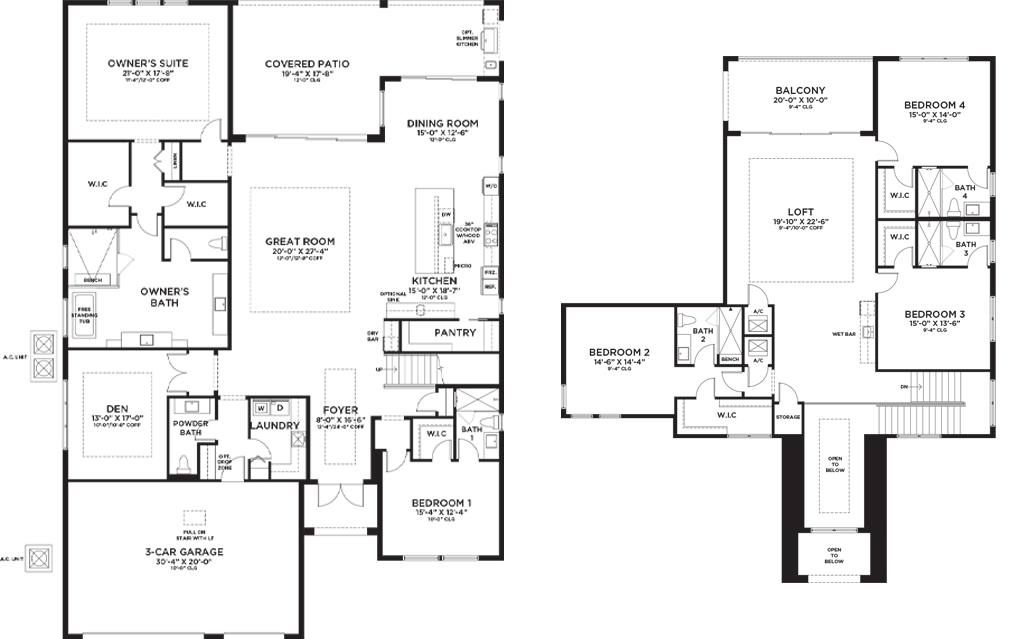Pinehurst
Bedrooms: 5 | Bathrooms: 4.5 + Den, 5,183 Sq Ft
The two-story Pinehurst floorplan is crafted for modern luxury living. The kitchen showcases a generous island, perfect for extra prep space or a breakfast bar, and the covered patio features an optional summer kitchen for backyard barbecues. A first-level den and guest bedroom offer convenience, while the owner’s suite, with two walk-in closets and an ensuite bathroom, creates a private spa-like retreat. Upstairs, a second-floor loft and balcony provide additional gathering space, complemented by three extra bedrooms for visiting family and friends.
Interested in this Floorplan?
Please fill out this form to receive more information about this model and floorplan.





