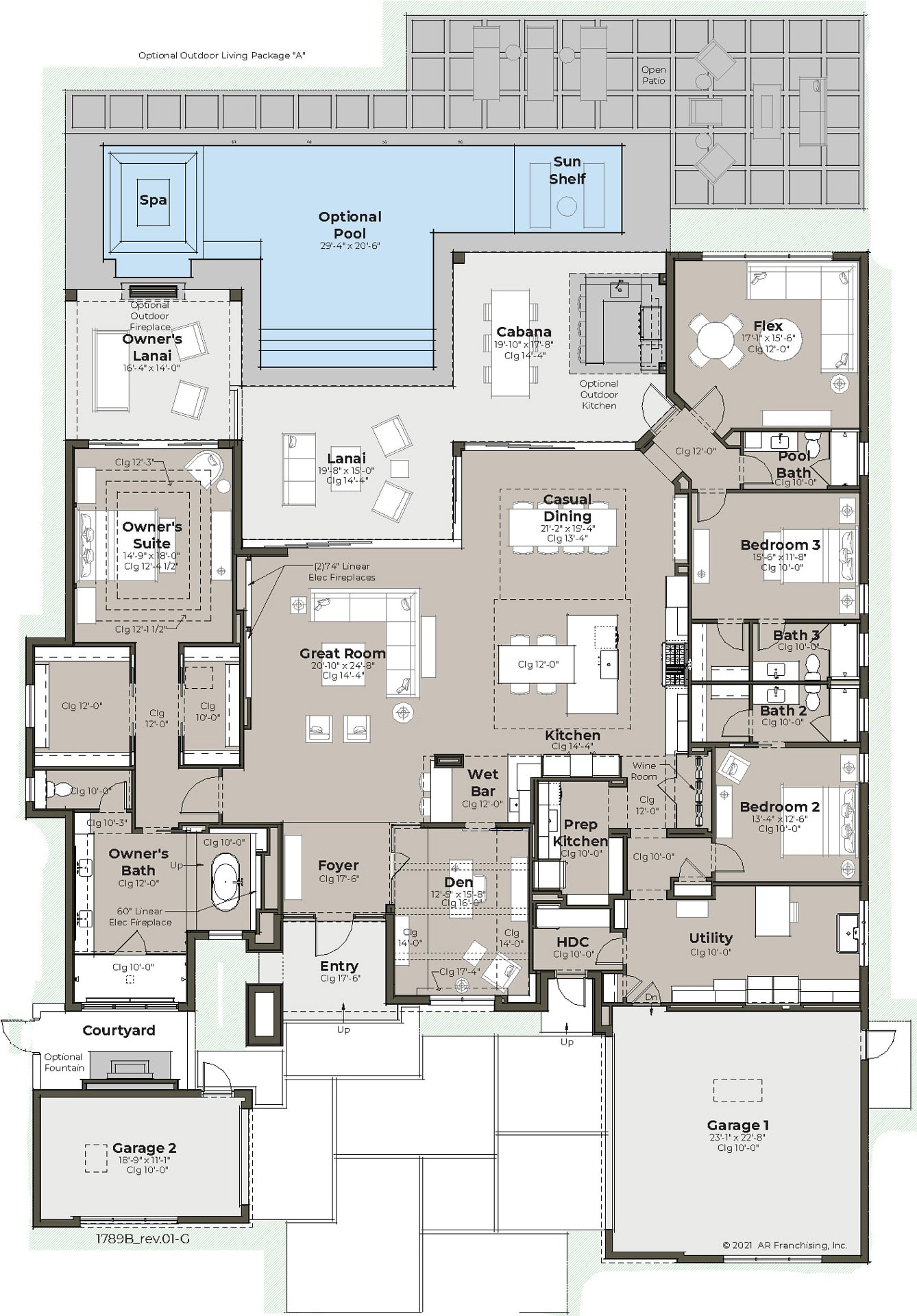Park Shore
Bed: 3 | Bath: 4 | Den + Flex, 3,984 Sq Ft
The Park Shore design offers a luxurious and spacious layout, blending modern elegance with functional living. Just shy of 4,000 sq. ft. of living space, this home boasts three bedrooms, four bathrooms, and expansive entertainment areas. The open-concept great room with soaring ceilings seamlessly connects to the gourmet kitchen and casual dining space, perfect for gatherings. A private owner’s suite offers a serene retreat with its own lanai access, while a versatile flex space and dedicated den provide additional room for relaxation or work. The Park Shore also includes a covered cabana, ideal for maximizing your views throughout Tesoro! With its thoughtful design and luxurious details, the Park Shore is a perfect blend of comfort and sophistication.
Interested in this Floorplan?
Please fill out this form to receive more information about this model and floorplan.





