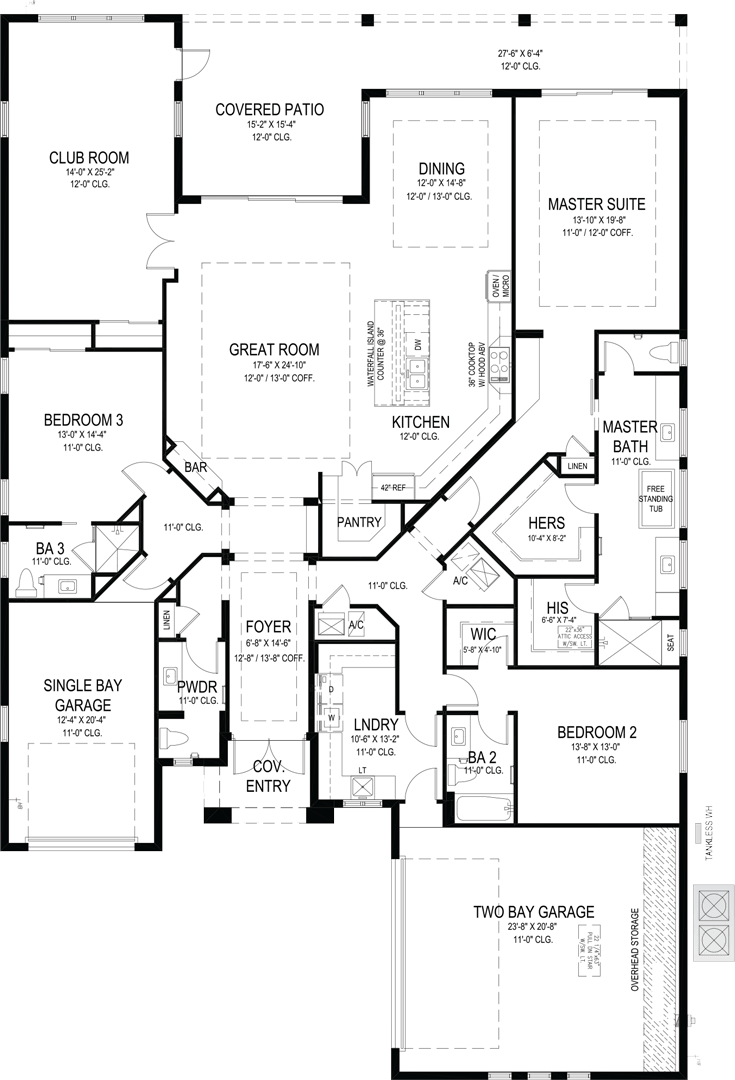Madrona
3 Bedrooms | 4.5 Bathrooms + Den, 3,211 Sq Ft
This single-story home seamlessly blends low-maintenance living with ample space for growth and entertainment. Past the foyer, the space unfolds to reveal a great room with coffered ceilings, seamlessly connected to the kitchen, dining room, and living room, all complemented by a covered patio for outdoor moments. A versatile club room accommodates various owner lifestyles, while two additional bedrooms enhance livability. The owner’s suite offers a tranquil retreat, complete with a spa-style bathroom and his and hers closets.
Interested in this Floorplan?
Please fill out this form to receive more information about this model and floorplan.





