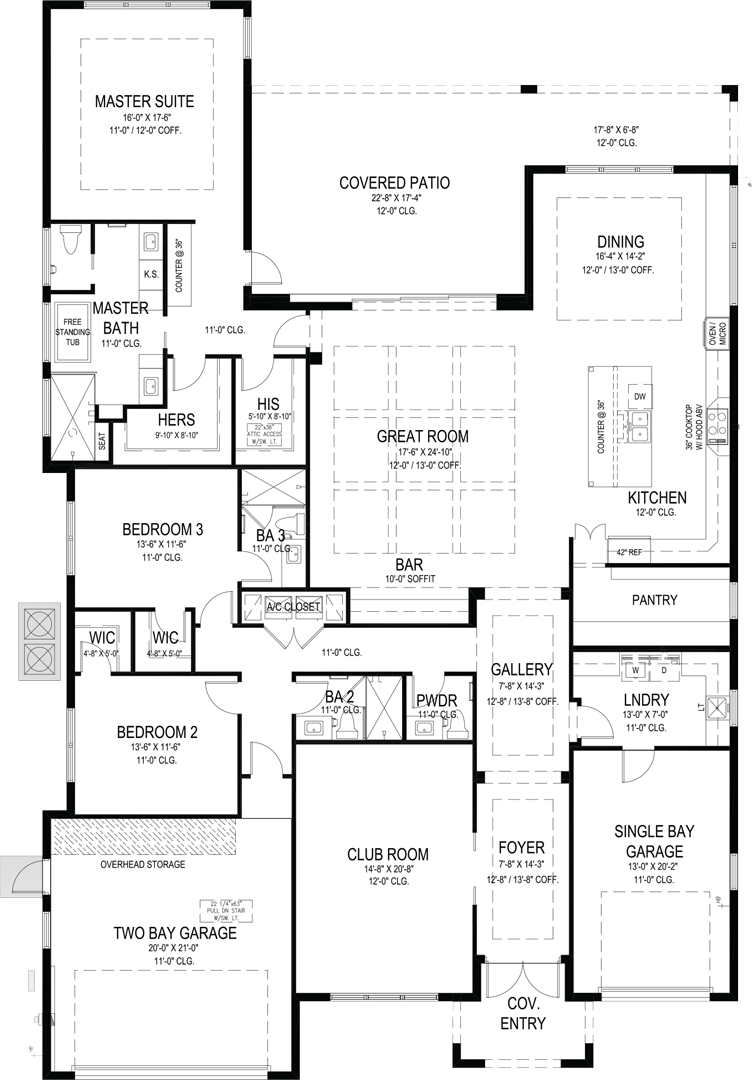Keenan
3 Bedrooms | 3.5 Bathrooms + Den, 3,299 Sq Ft
This single-story custom home caters to modern lifestyles. Just off the foyer, a versatile club room could serve as a kid’s playroom, home theater, or office space. The great room, bar, kitchen, and dining room flow seamlessly together in an open-concept layout, enhanced by sliding glass windows that lead to the expansive covered patio. The master suite is tucked away for added privacy, boasting his and hers closets and a spacious master bath. Two guest bedrooms, each with their own walk-in closets and bathrooms, ensure comfort and convenience.
Interested in this Floorplan?
Please fill out this form to receive more information about this model and floorplan.





