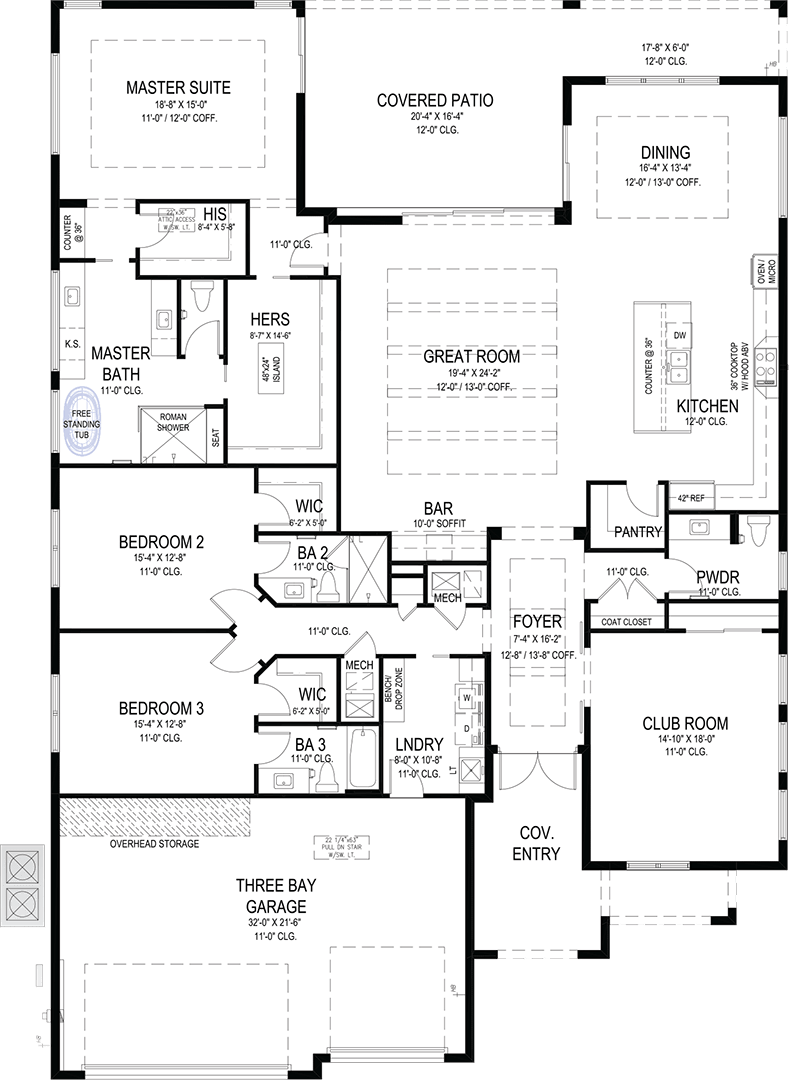Alessia
Bedrooms: 3 | Bathrooms: 3.5 + Den, 3,264 Sq Ft
The Alessia floorplan blends classic details with contemporary comforts. The foyer opens into a spacious great room, featuring coffered ceilings and an open-concept layout that seamlessly connects the bar, kitchen, and dining room. The master suite offers his and hers closets, complemented by a spa-like bath featuring a Roman shower and freestanding tub. Two additional bedrooms with ensuite bathrooms, a three-bay garage, and a club room add convenience and luxury.
Interested in this Floorplan?
Please fill out this form to receive more information about this model and floorplan.





