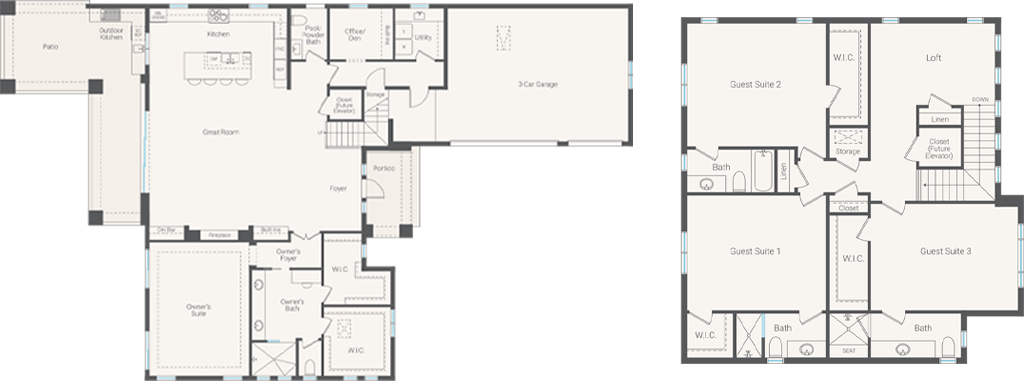Janssen
Bed: 4 | Bath: 4.5 + Den, 4,988 Sq Ft
This two-story custom home boasts an inviting atmosphere. Upon entry, an open-concept layout effortlessly links the great room and kitchen. Sliding glass doors unveil a spacious L-shaped patio featuring a summer kitchen for delightful al fresco dining and entertaining experiences. An office/den, alongside a first-floor owner’s suite equipped with two walk-in closets and a bathroom, ensures both convenience and privacy for homeowners. A loft space and three guest suites on the second level offer abundant space to accommodate family and friends.
Interested in this Floorplan?
Please fill out this form to receive more information about this model and floorplan.





