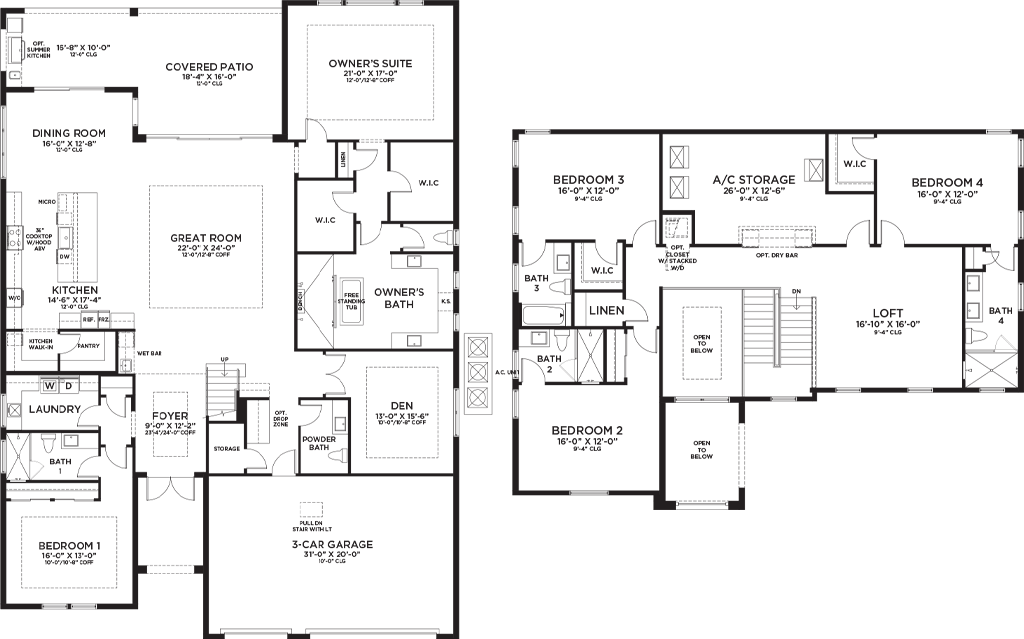Oakmont
Bed: 5 | Bath: 4.5 + Den, 5,028 Sq Ft
The Oakmont floorplan provides two stories of coastal comfort. The cohesive open layout of the great room leads to a covered patio with an optional summer kitchen for outdoor entertaining. The owner’s suite, complete with an ensuite bathroom, and two walk-in closets, is tucked away on the first floor for added privacy. A guest bedroom and a den are also located on the opposite side of the first floor. The second level houses a spacious loft for additional gathering space and three more bedrooms.
Interested in this Floorplan?
Please fill out this form to receive more information about this model and floorplan.





