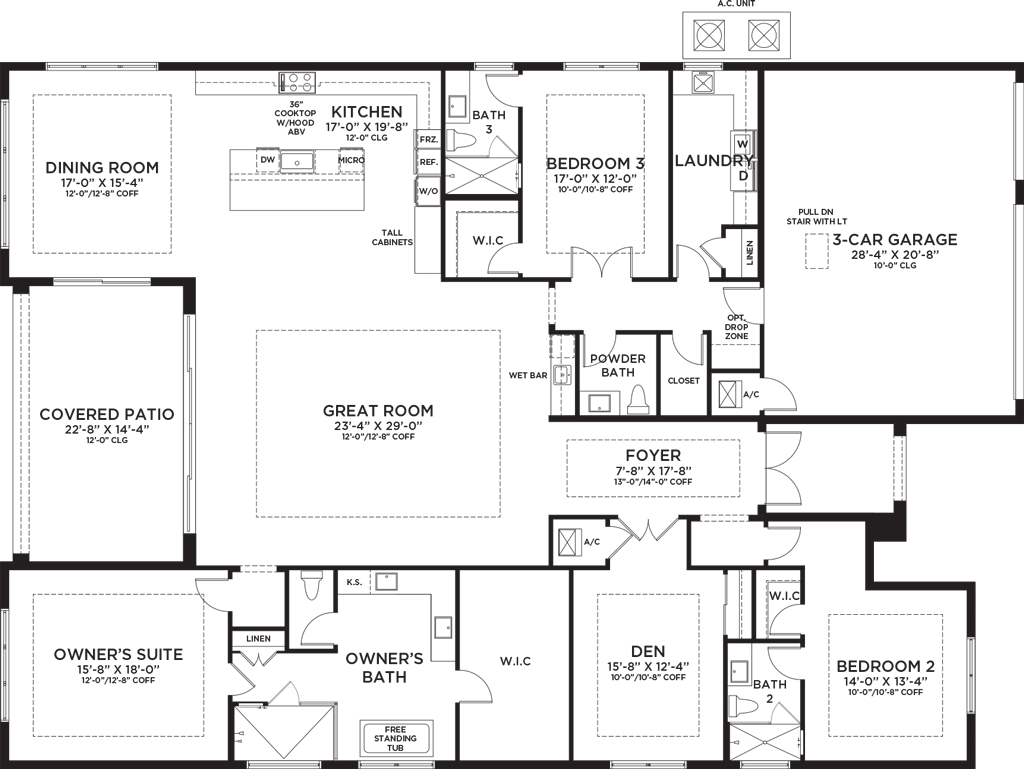Augusta
Bed: 3 | Bath: 3.5 + Den, 3,598 Sq Ft
The single-story Augusta floorplan is designed for seamless hosting. The great room boasts a wet bar, an L-shaped kitchen, and a spacious dining area for social gatherings, with a covered patio extending the living space outdoors. Each of the two guest bedrooms is equipped with its own walk-in closet and ensuite bath, while the owner’s suite is tucked away for added privacy.
Interested in this Floorplan?
Please fill out this form to receive more information about this model and floorplan.





